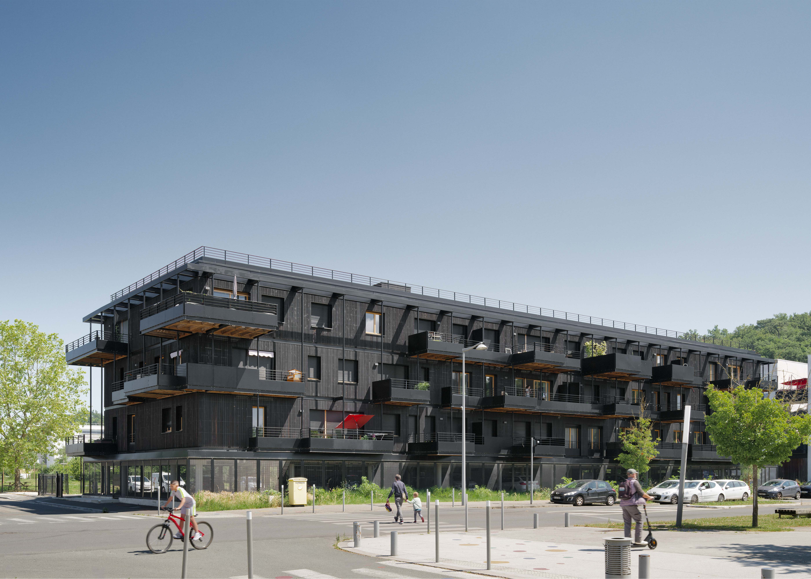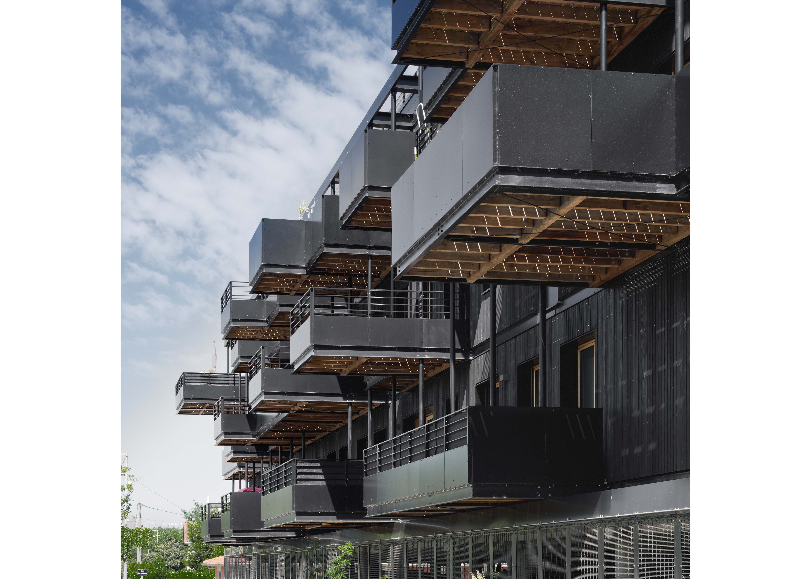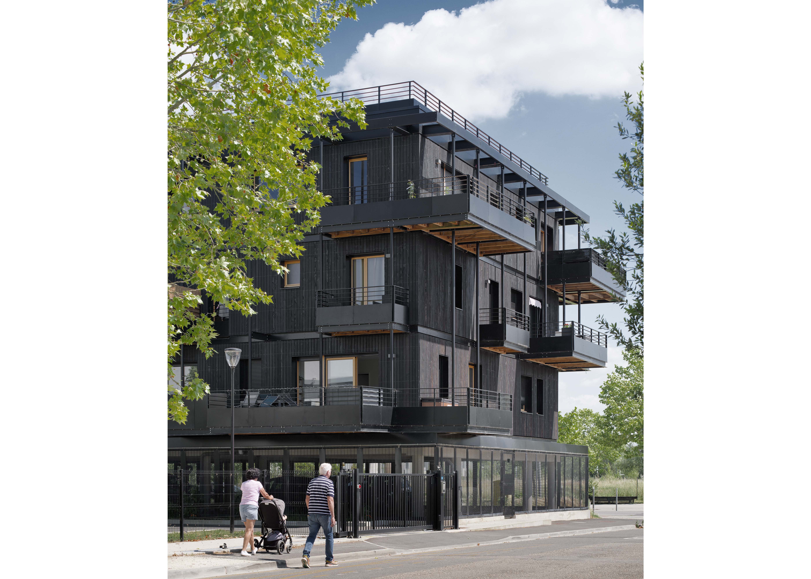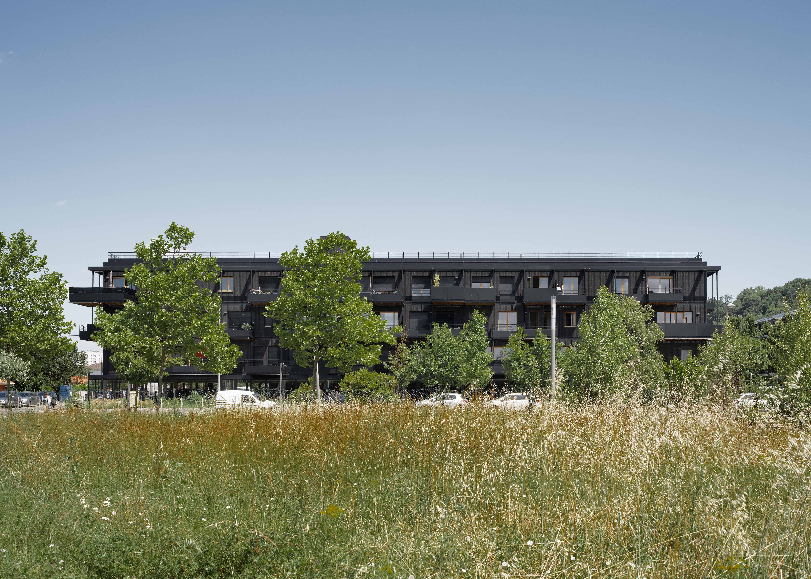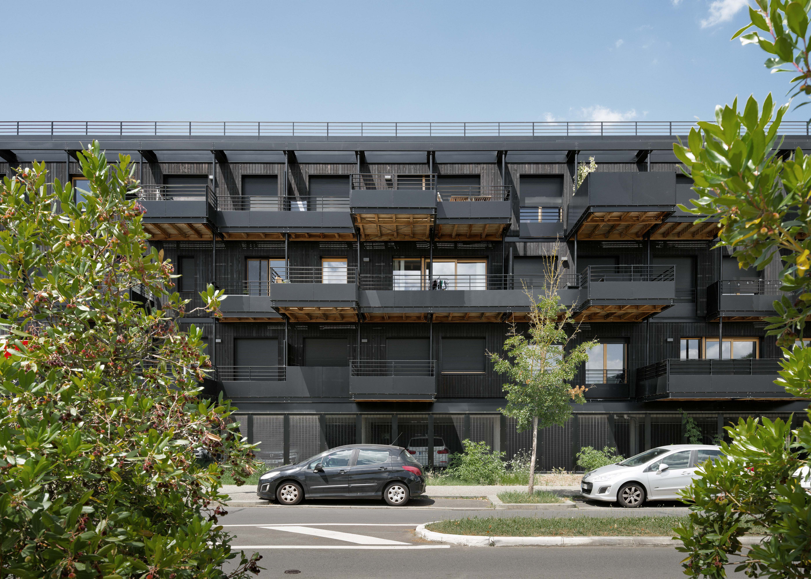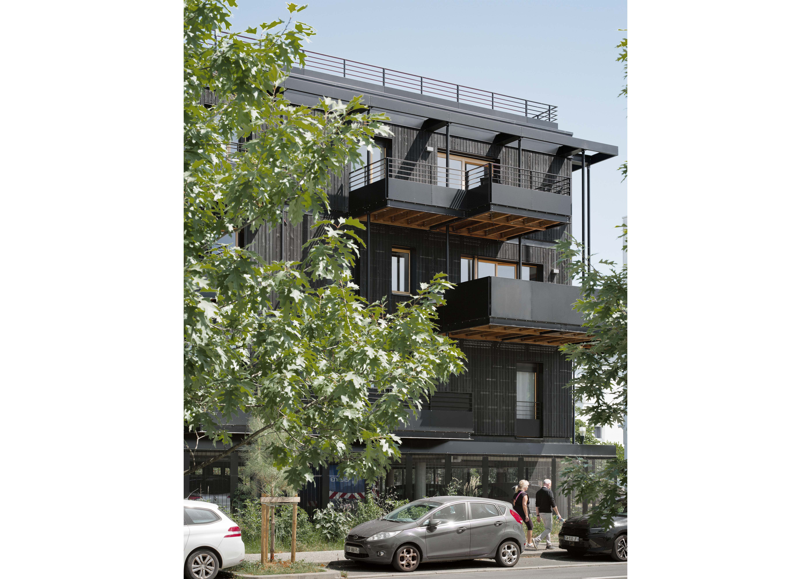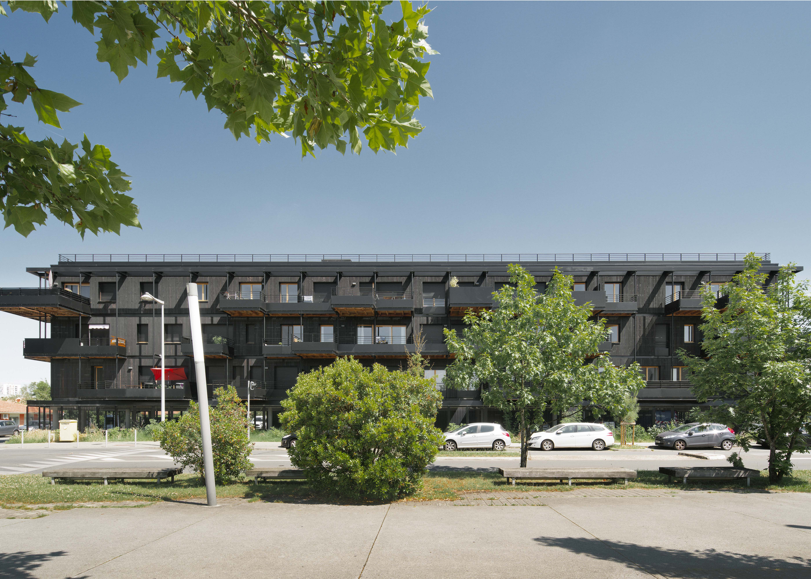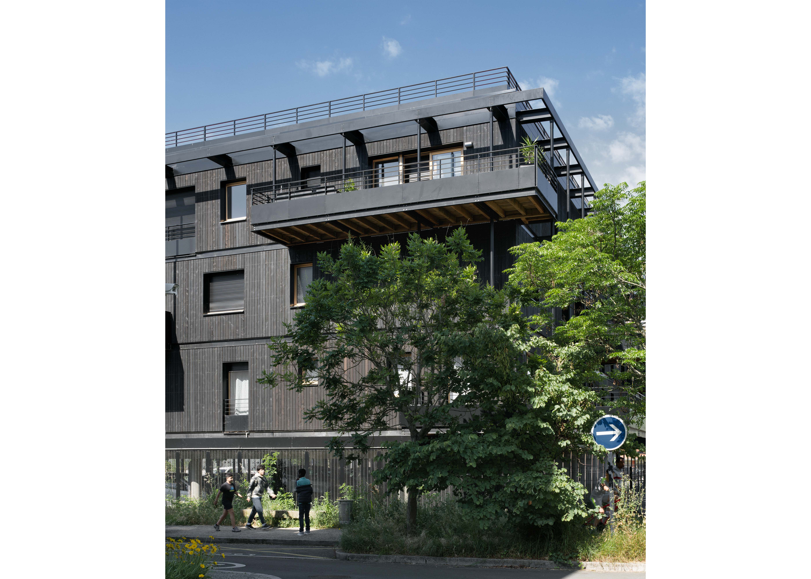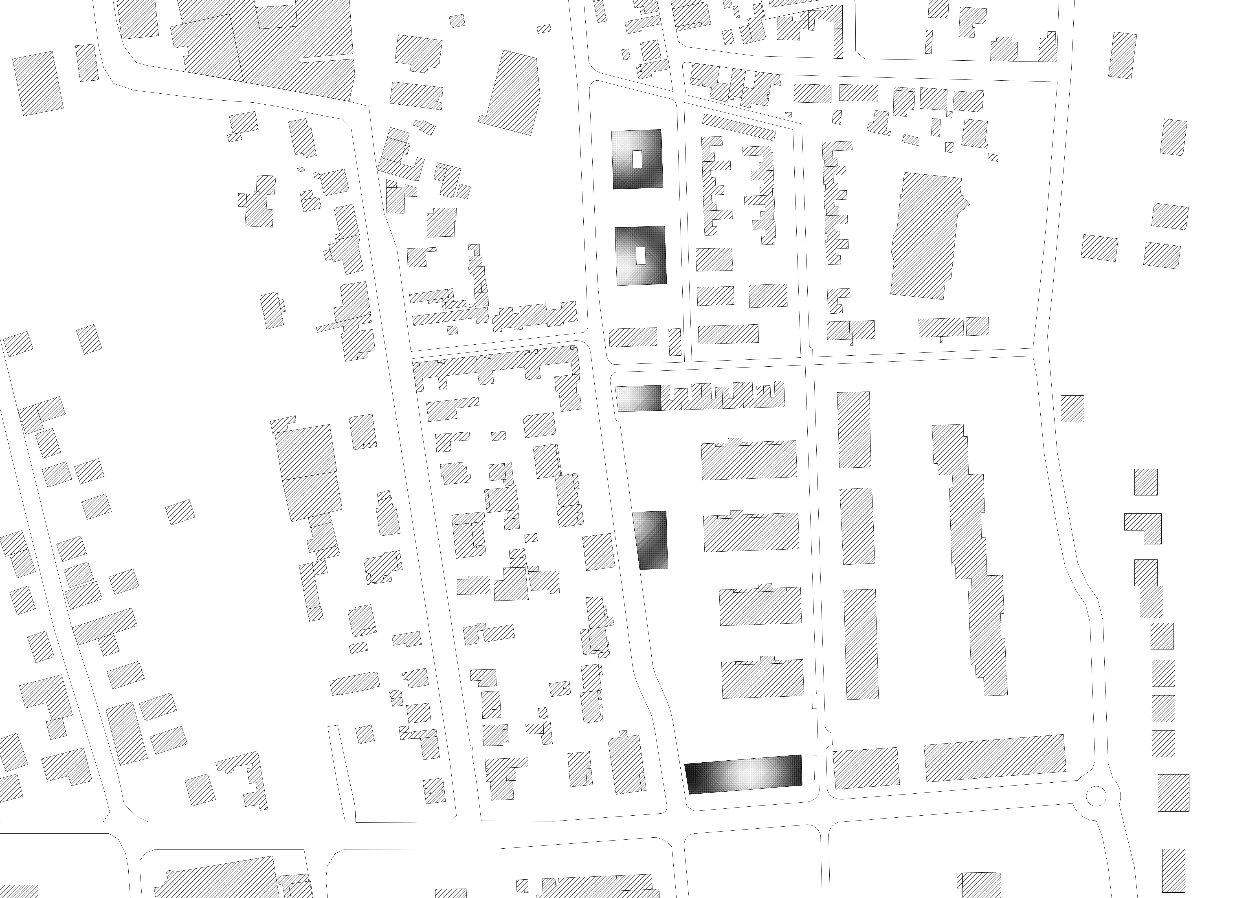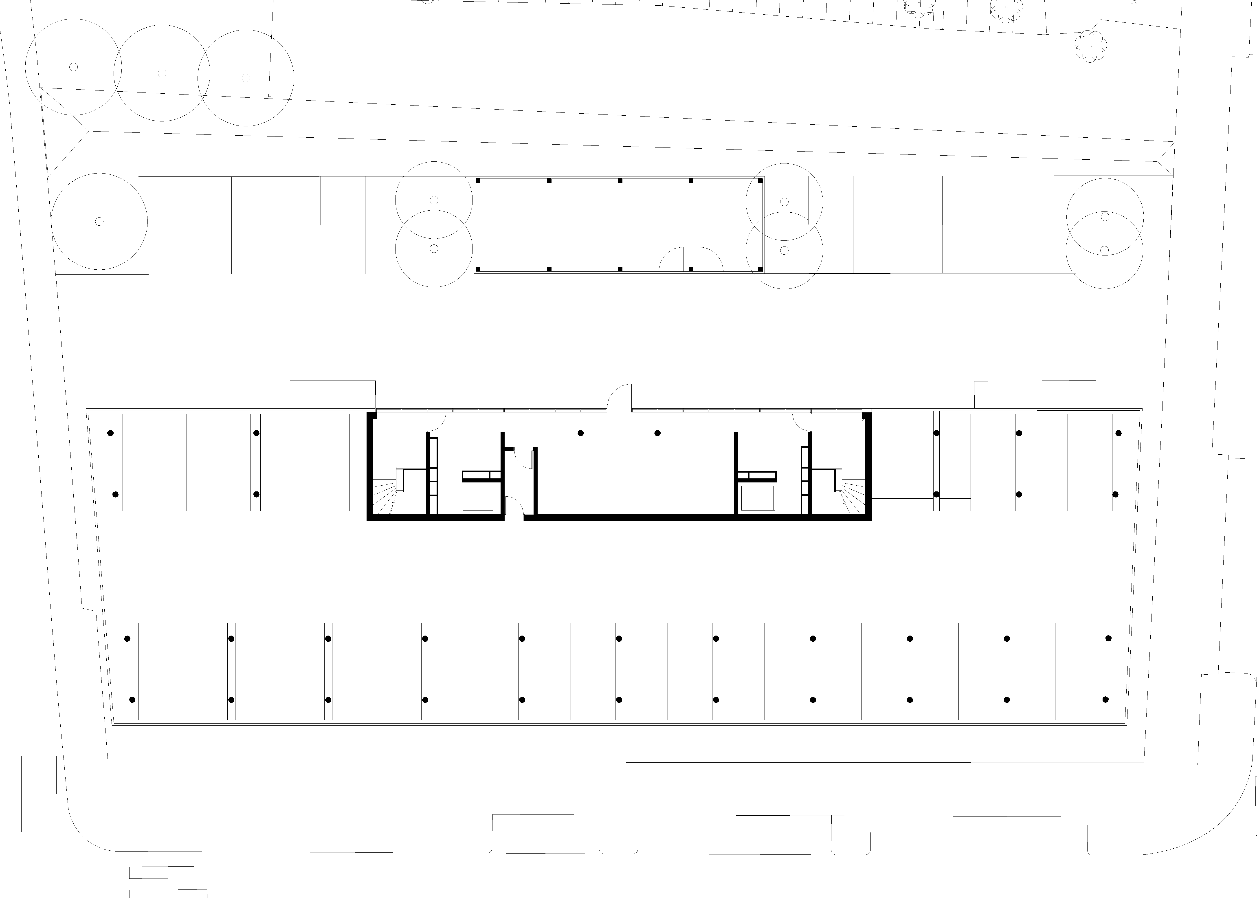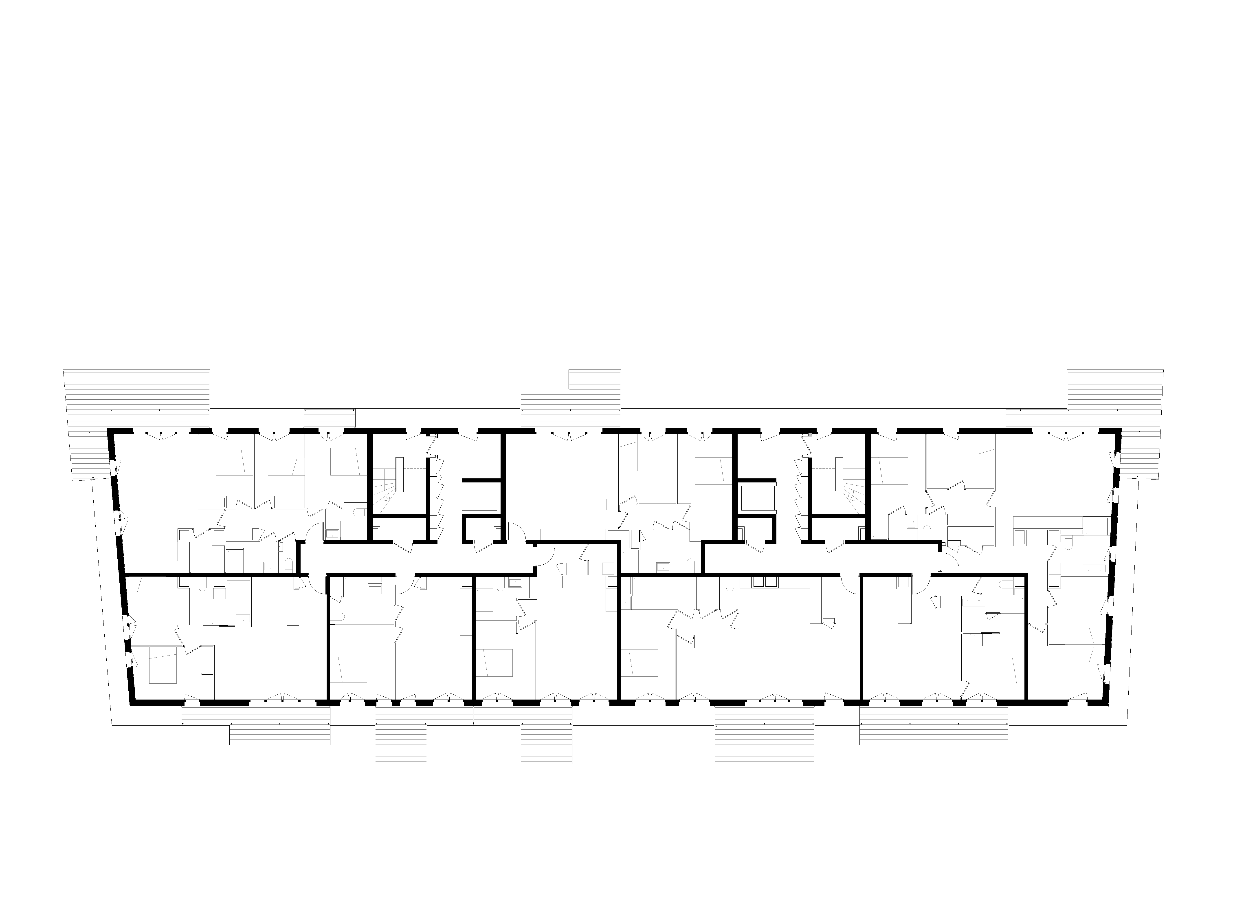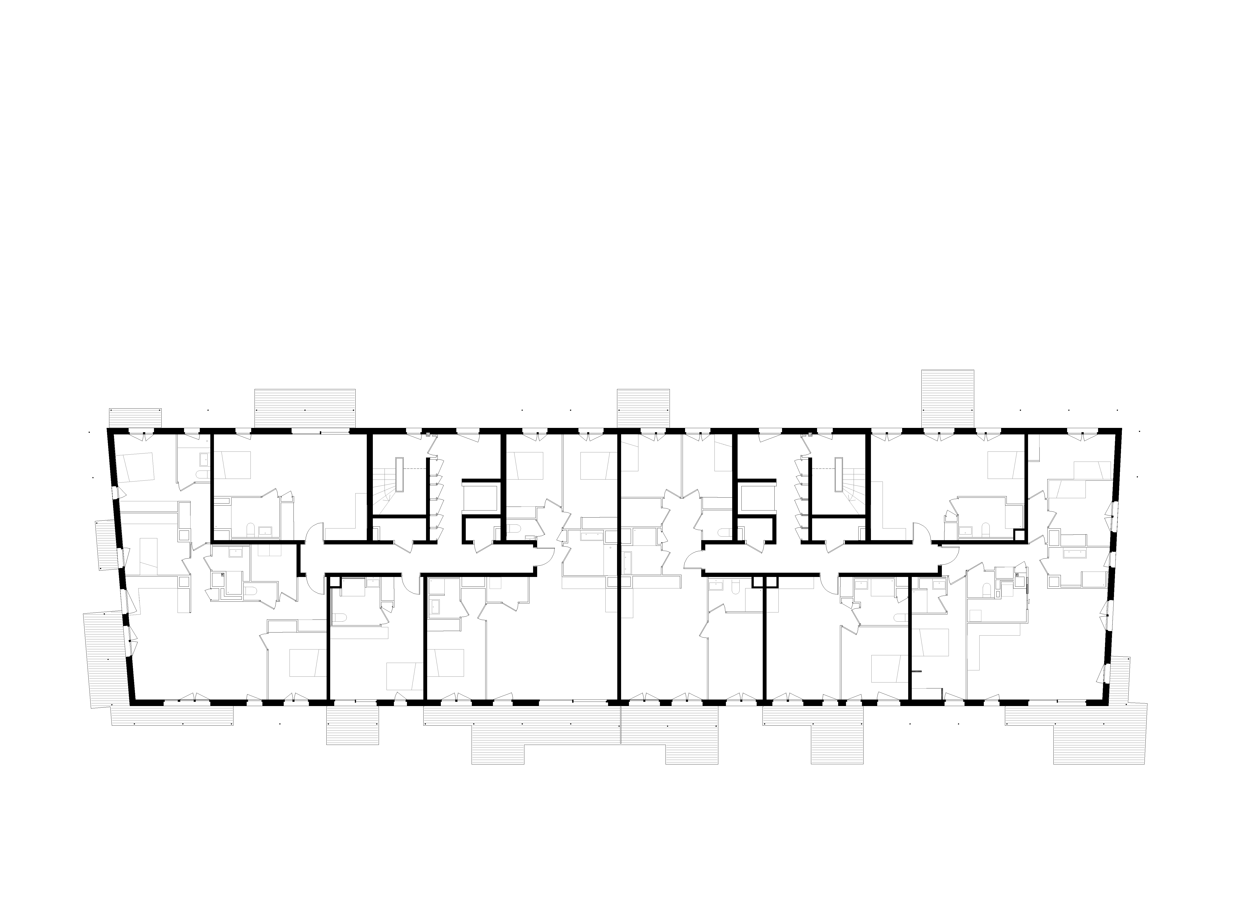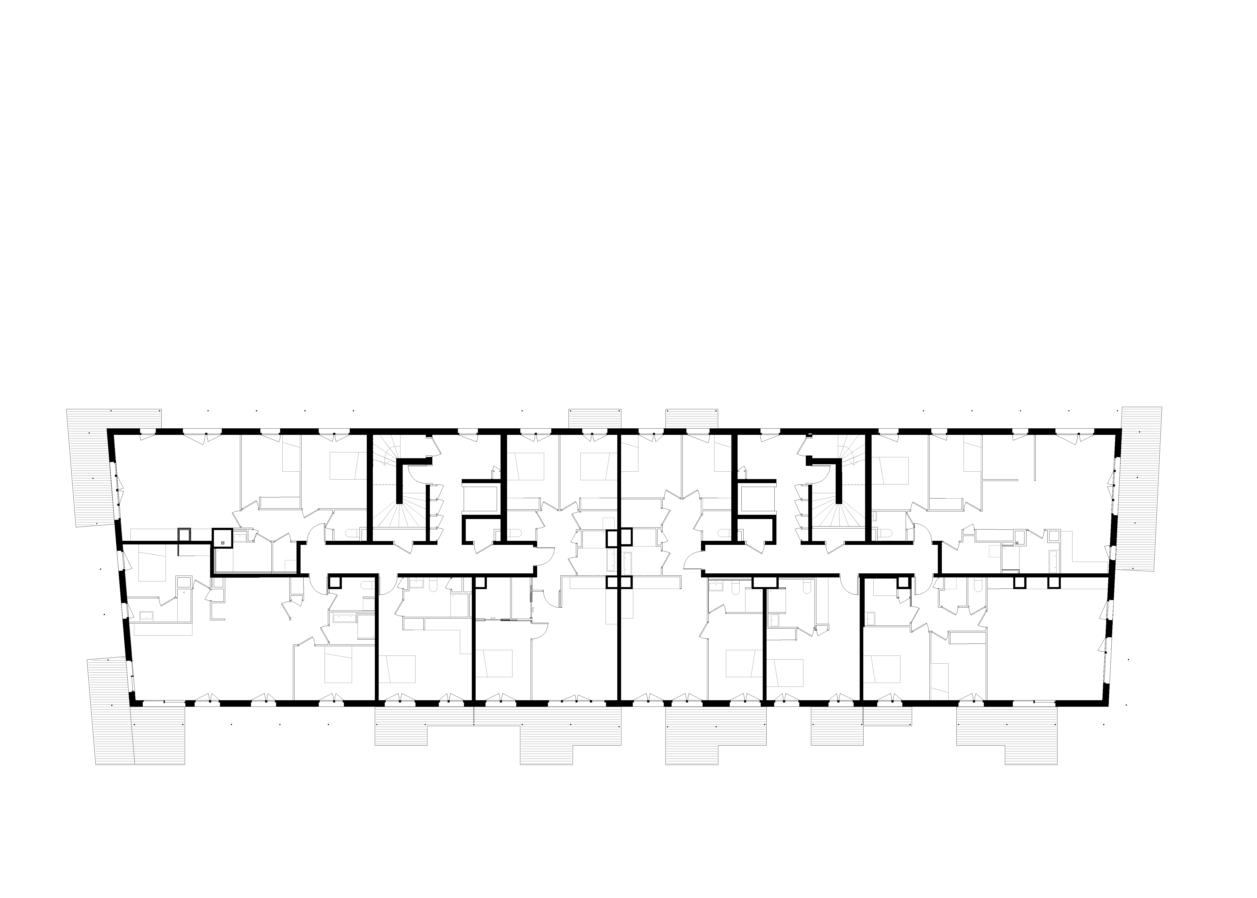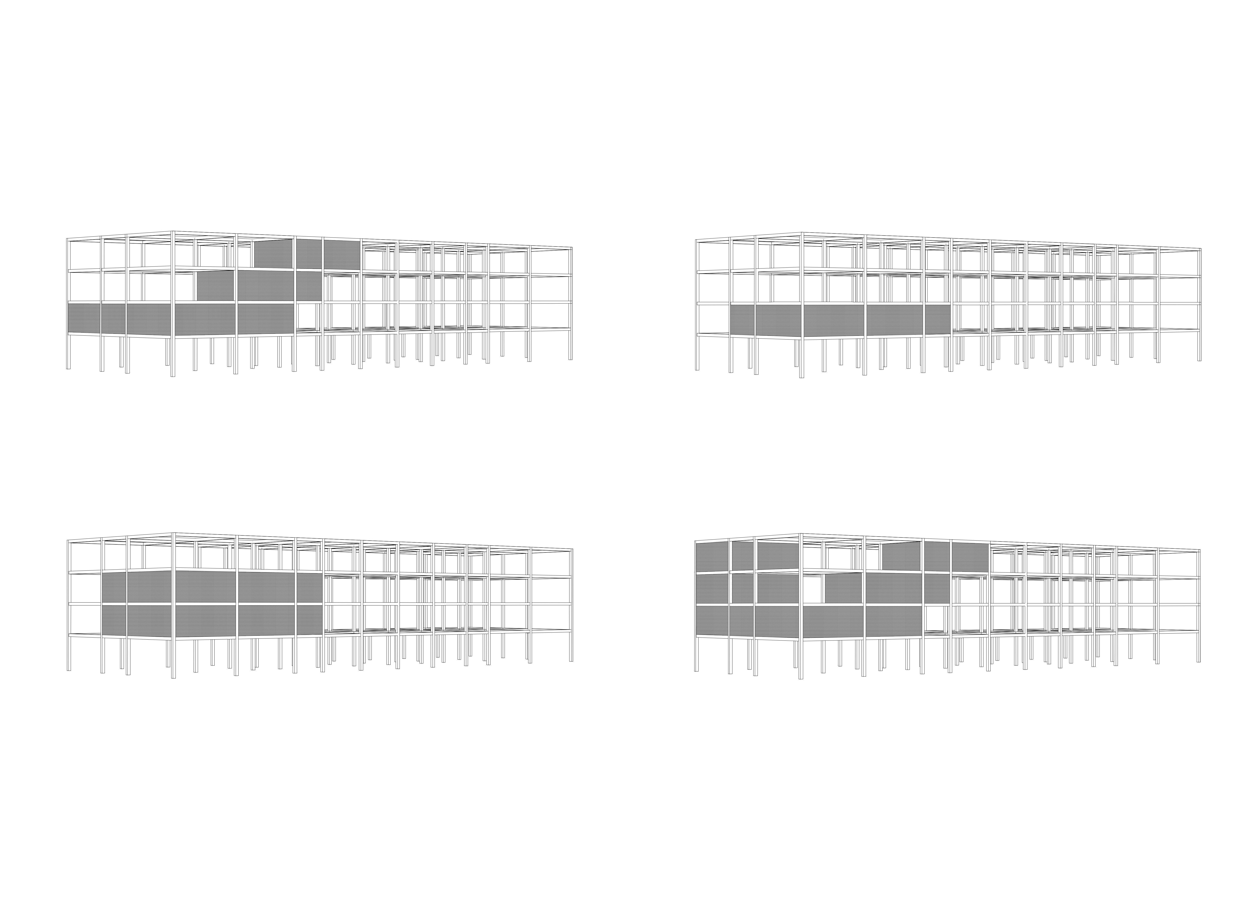79 logements, Floirac (33)

Le projet de construction de 79 logements à Floirac est constitué de quatre bâtiments de logements collectifs et un bâtiment de logements intermédiaires, disposés sur quatre parcelles différentes.
Ces bâtiments répondent à des ambitions architecturales et environnementales élevées. Ce sont en effet des bâtiments conçus selon des plans ouverts, appropriables par les habitants, évolutifs et réversibles dotés de prolongements extérieurs généreux.
Le bâtiment en structure bois situé au sud du site possède des caractéristiques particulièrement innovantes. Réalisé en co-conception avec les habitants selon la méthode BOB ®– Bespoke Open Building, ce bâtiment est constitué de logements entièrement sur-mesure pour ses habitants, depuis le dimensionnement et l’organisation des espaces intérieurs, jusqu’à la configuration des façades et des prolongements extérieurs. Un dispositif de régulation permet aux habitants de jouir d’un maximum de liberté pour créer leur logement, tout en garantissant les droits des voisins et l’équilibre général du bâtiment.
The construction project for 79 housing units in Floirac consists of four collective housing buildings and one intermediate housing building, arranged on four different plots.
These buildings respond to strong architectural and environmental ambitions: they are designed according to open plans, appropriated by the inhabitants, scalable and reversible, with generous exterior extensions.
The wood-clad building has been co-designed with the inhabitants according to the BOB ® method – Bespoke Open Building by Pascal Gontier, and is composed of fully tailor-made housing units, from the design and organization of interior spaces, up to the conception of facades and balconies. Thanks to this alternative housing configuration, residents can enjoy maximum freedom to create their own housing, while respecting the general balance of the building at the same time.

