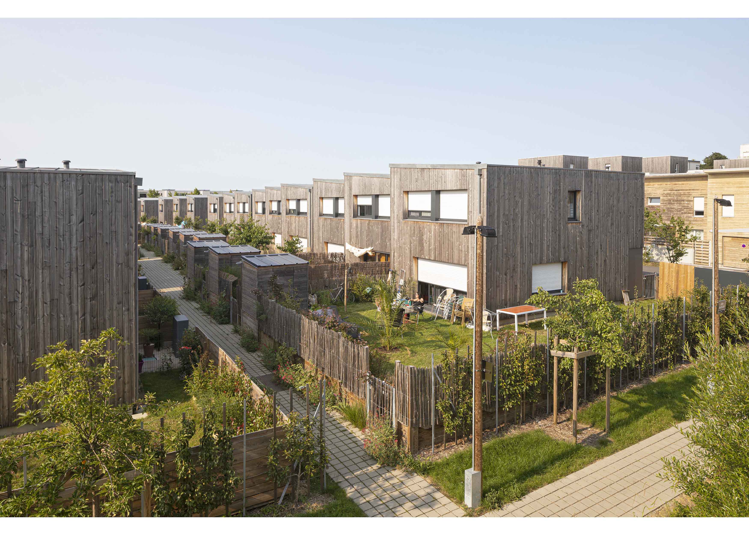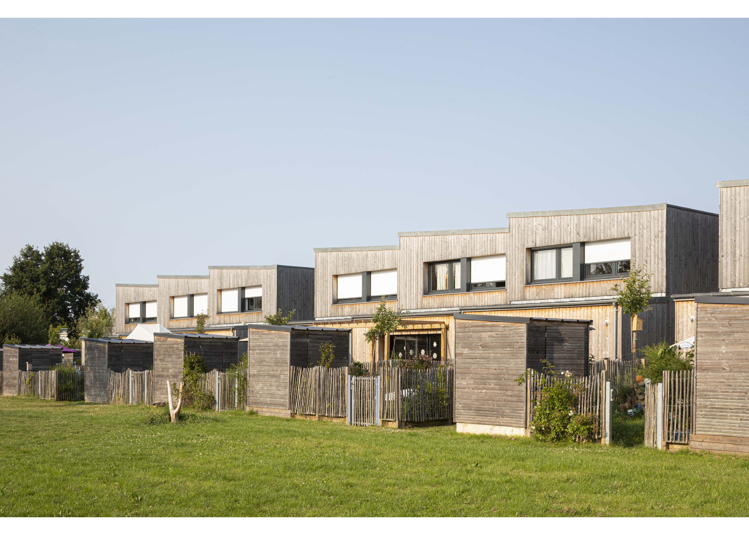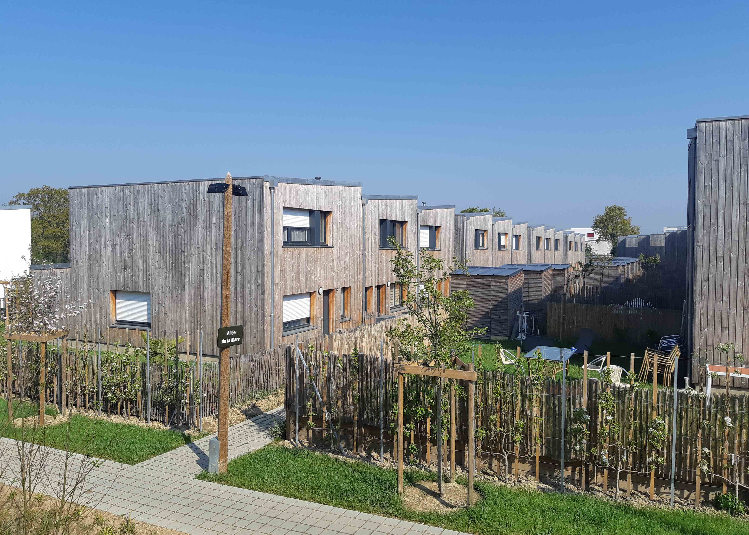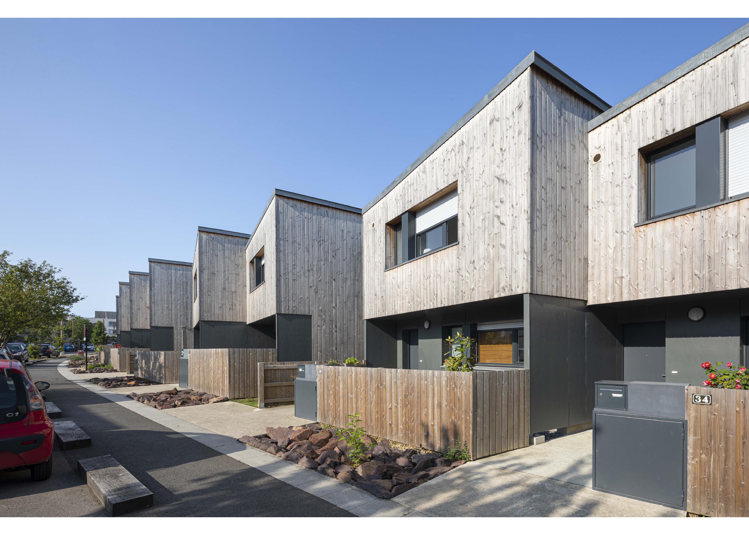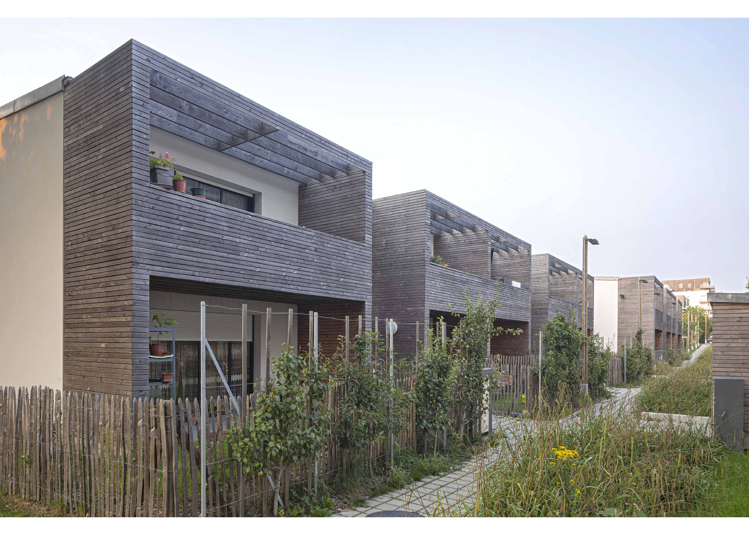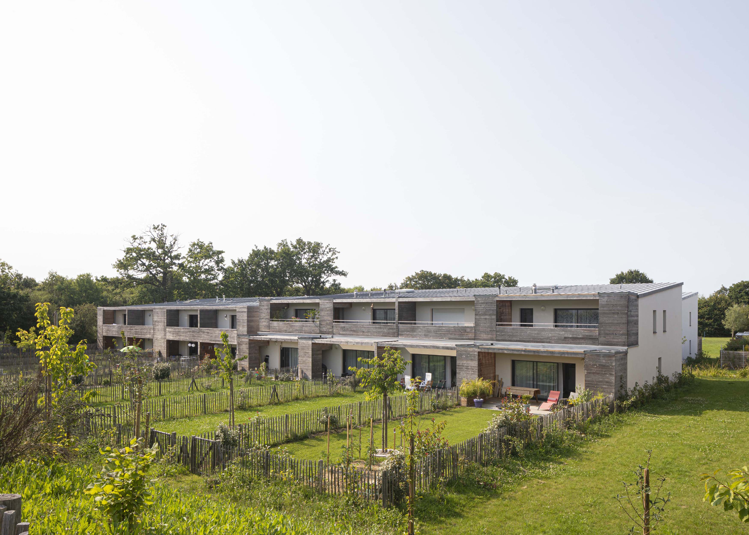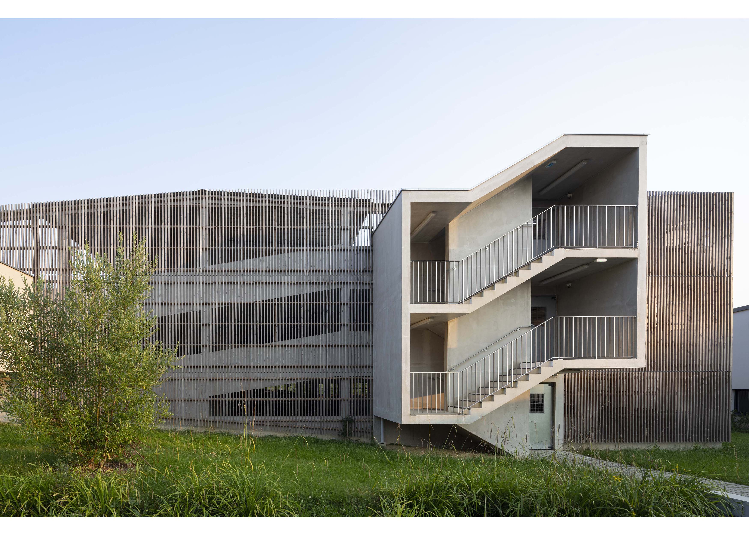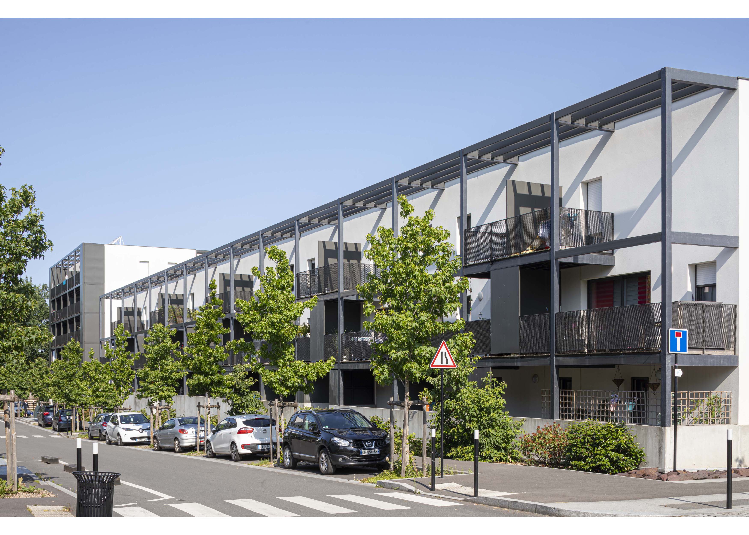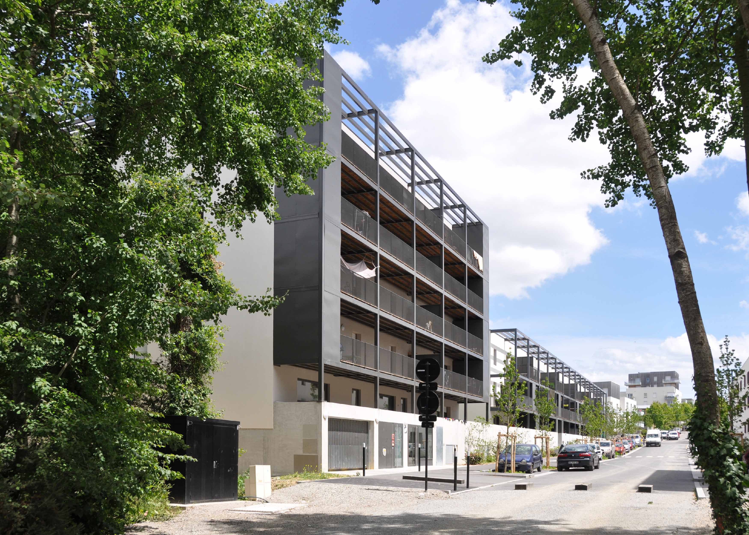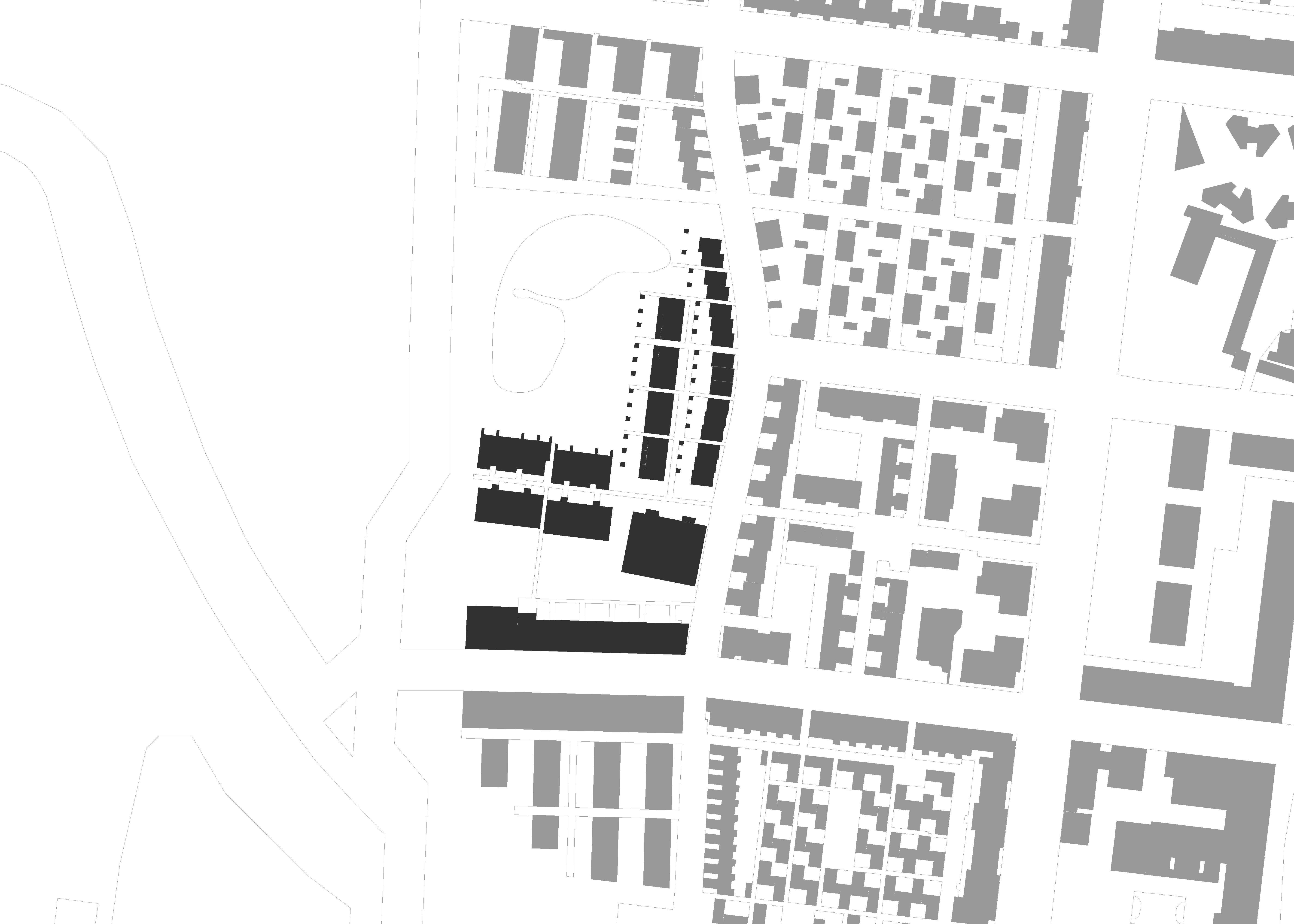100 logements, Saint-Jacques-de-la-Lande (35)
L’aménagement de l’îlot comprend la construction de cinq immeubles de logements collectifs, d’un bâtiment de logements intermédiaires, d’un ensemble de maisons individuelles en bande, et d’un parking silo. Il fait l’objet d’un aménagement urbain et paysager et intègre des cheminements en cœur d’îlot ouverts au public et donnant sur une mare au nord-est du terrain.
Les venelles fragmentent le terrain et créent des lieux de passage et de rencontre entre les différents bâtiments. Les espaces extérieurs sont également mis en valeur dans les habitations, chaque logement s’ouvre sur l’extérieur par des balcons ou des terrasses et des jardins privatifs. Grâce à ces passages et à la mixité typologique, l’aménagement est varié et vivant. L’écriture architecturale des diverses constructions, rationnelle et soignée, donne son identité à l’îlot.
The housing cluster is organized around an already-existing pond following a landscaping plan that includes construction of five apartment buildings, a building with mid-range housing, a row of individual houses, and a parking silo. The project is designed to eliminate automobiles within the housing area and includes footpaths open to the public and designed to provide opportunities for walks and encounters between the inhabitants.
A mix of styles includes a variety of architectural and construction approaches such that each building has its own identity. Thus the whole functions as an urban grouping where constructions based on wooden frameworks cohabit with other stone-based structures. Balconies, terraces, and private gardens extend each unit and open onto the broader landscape.

