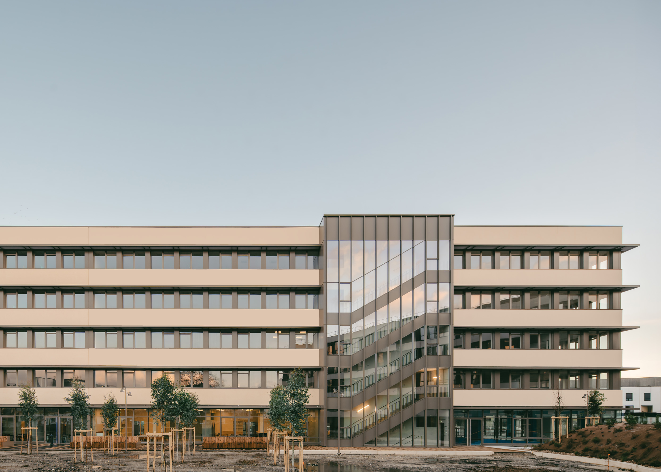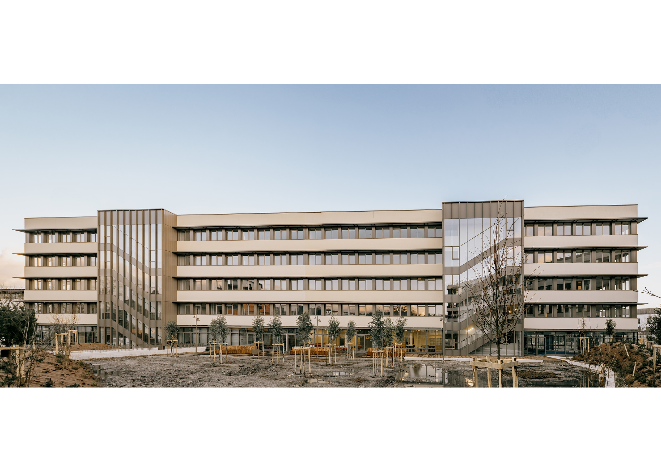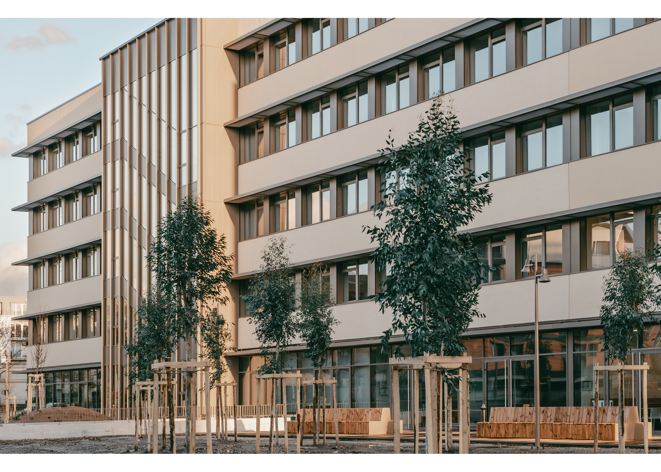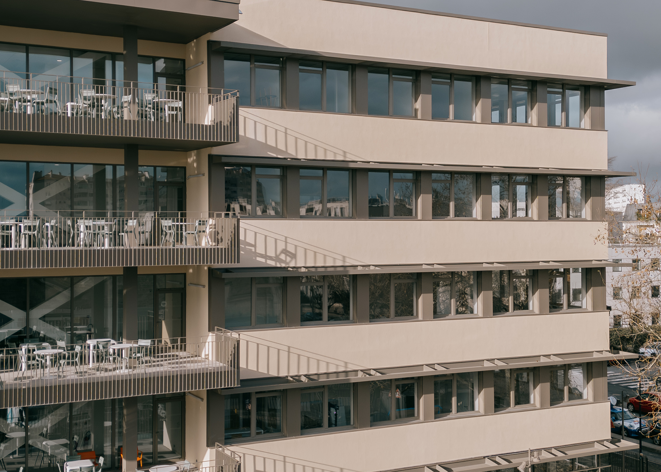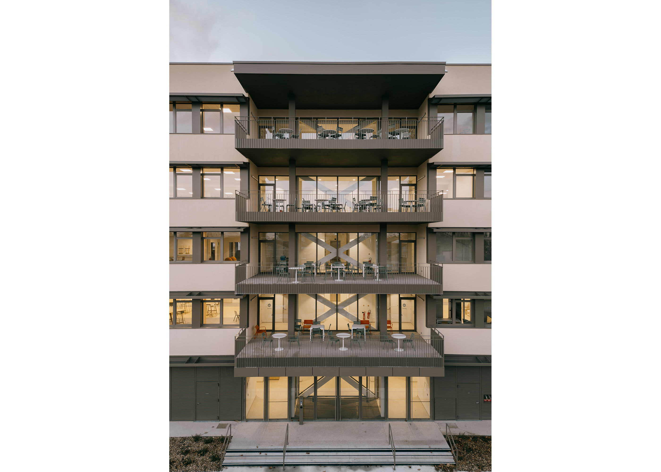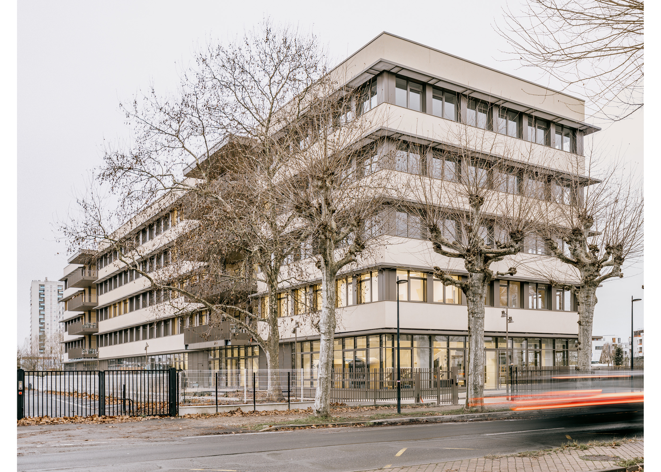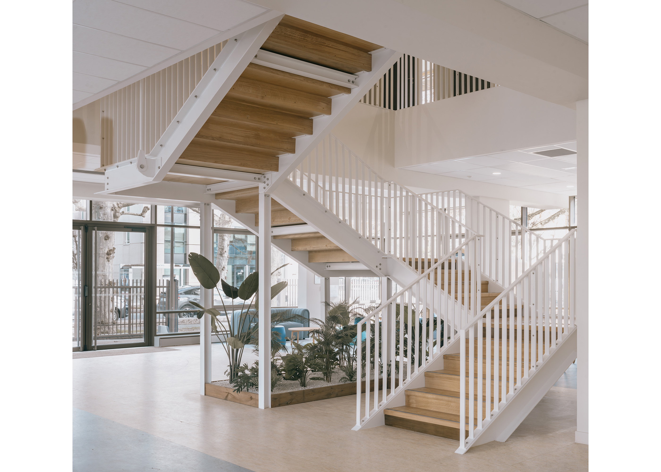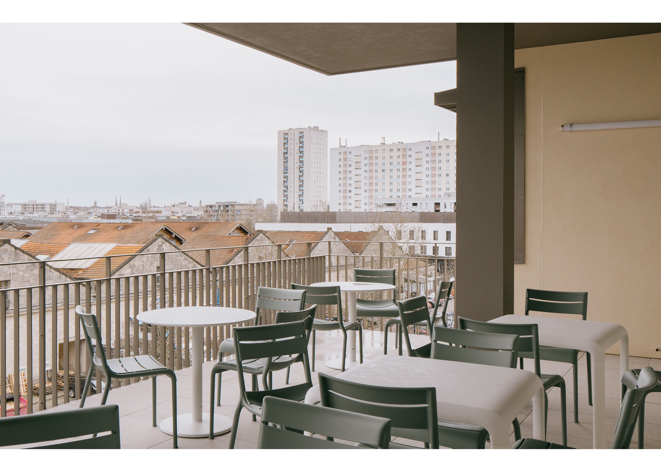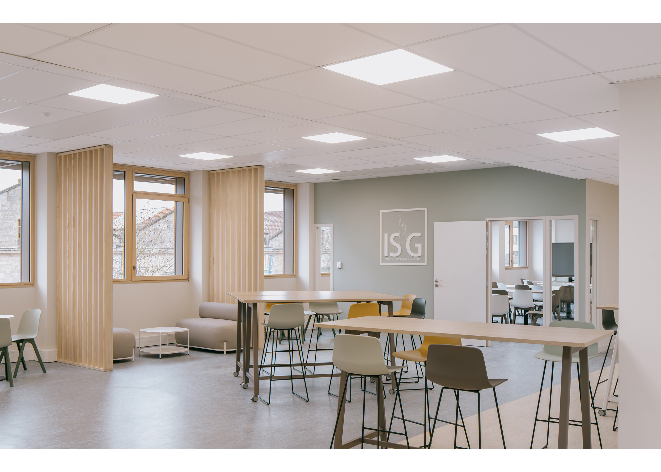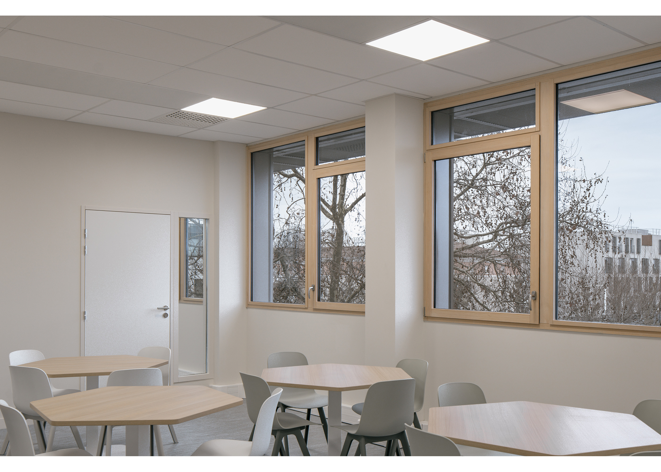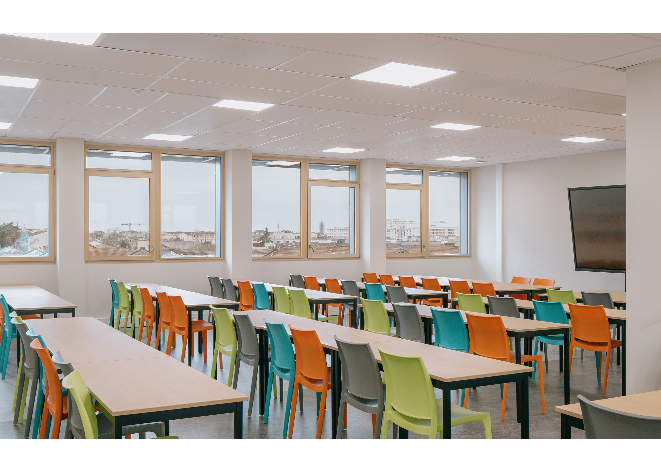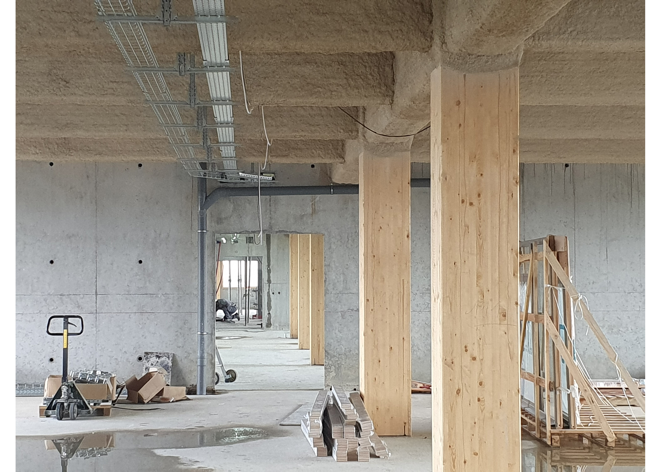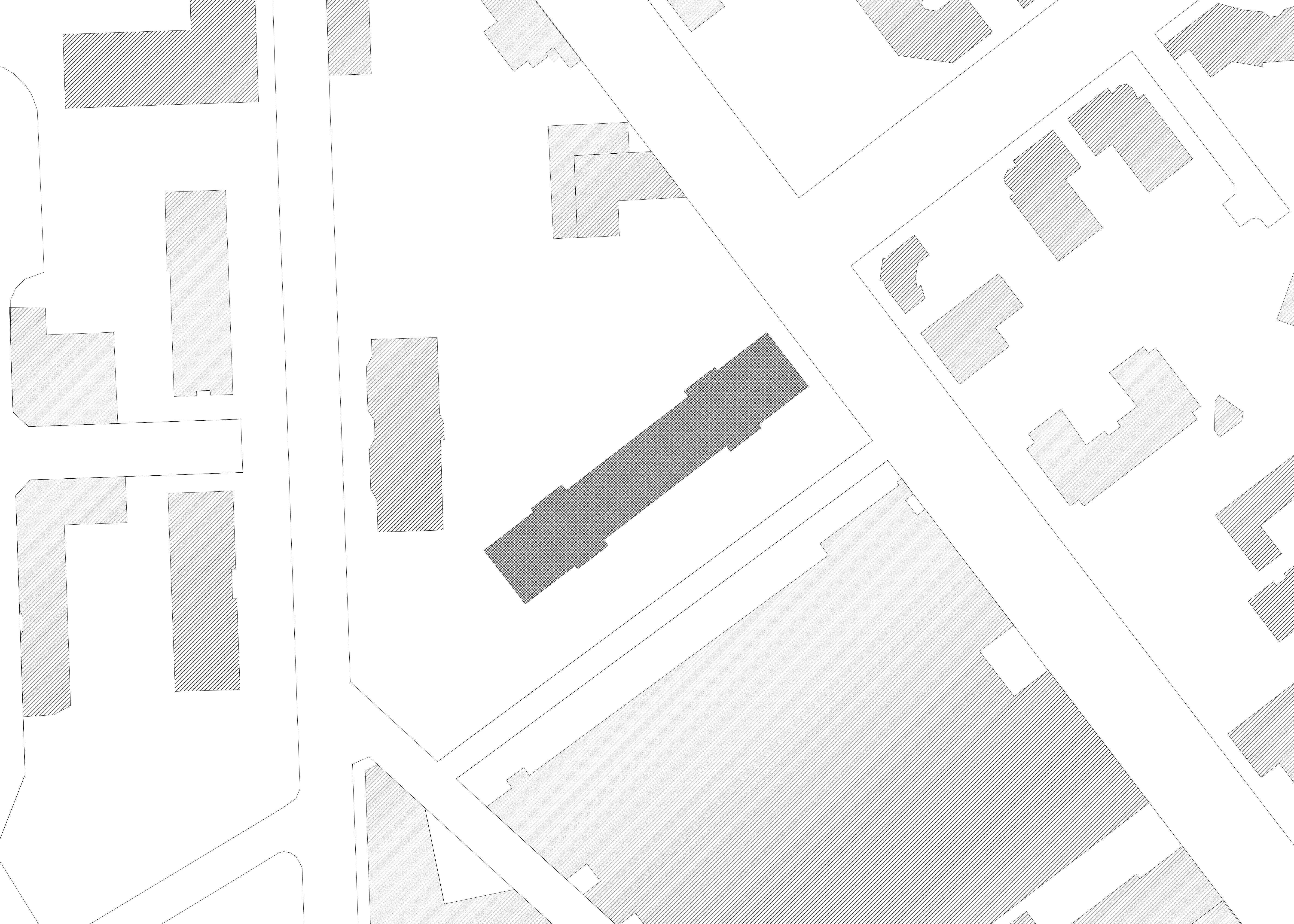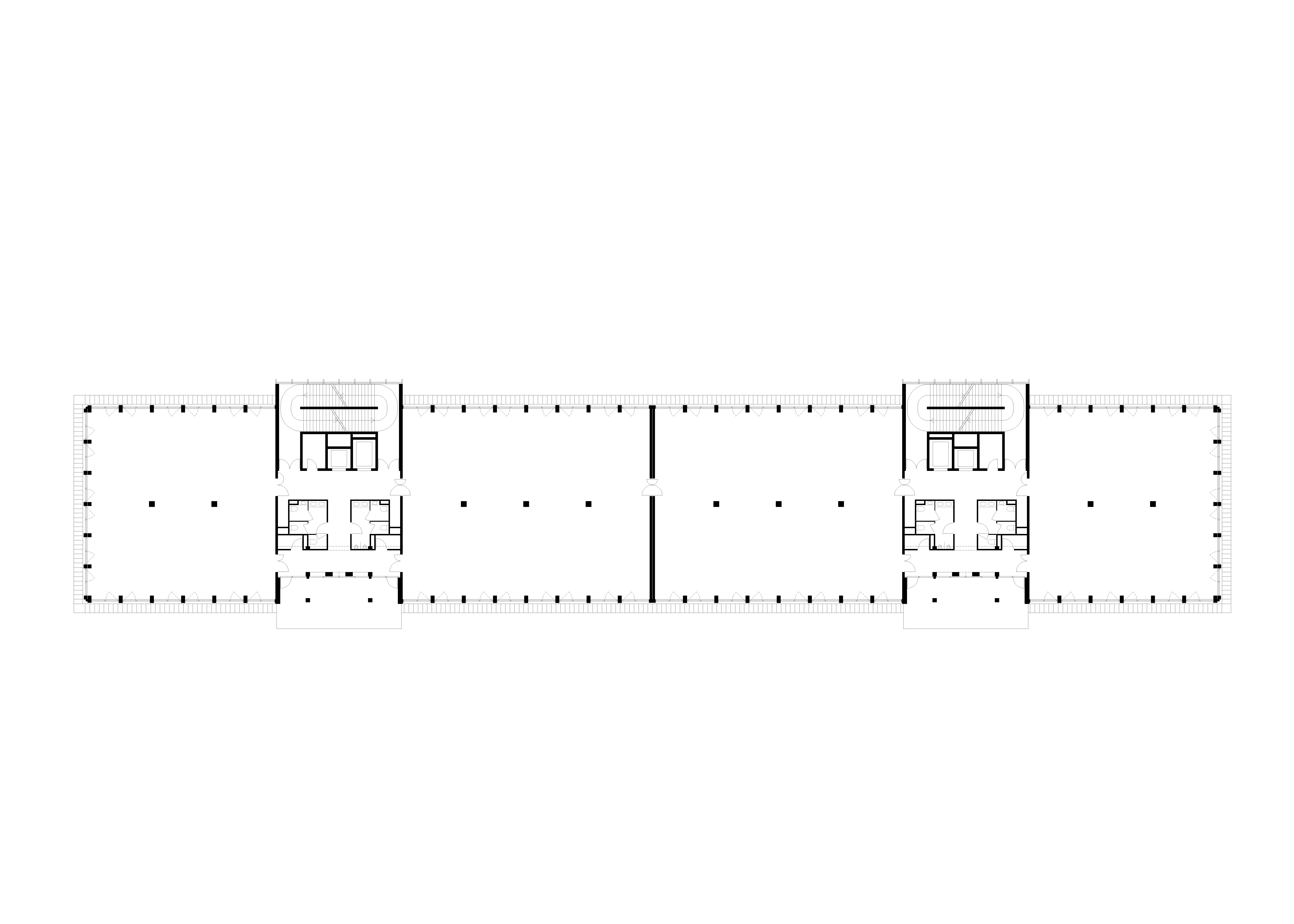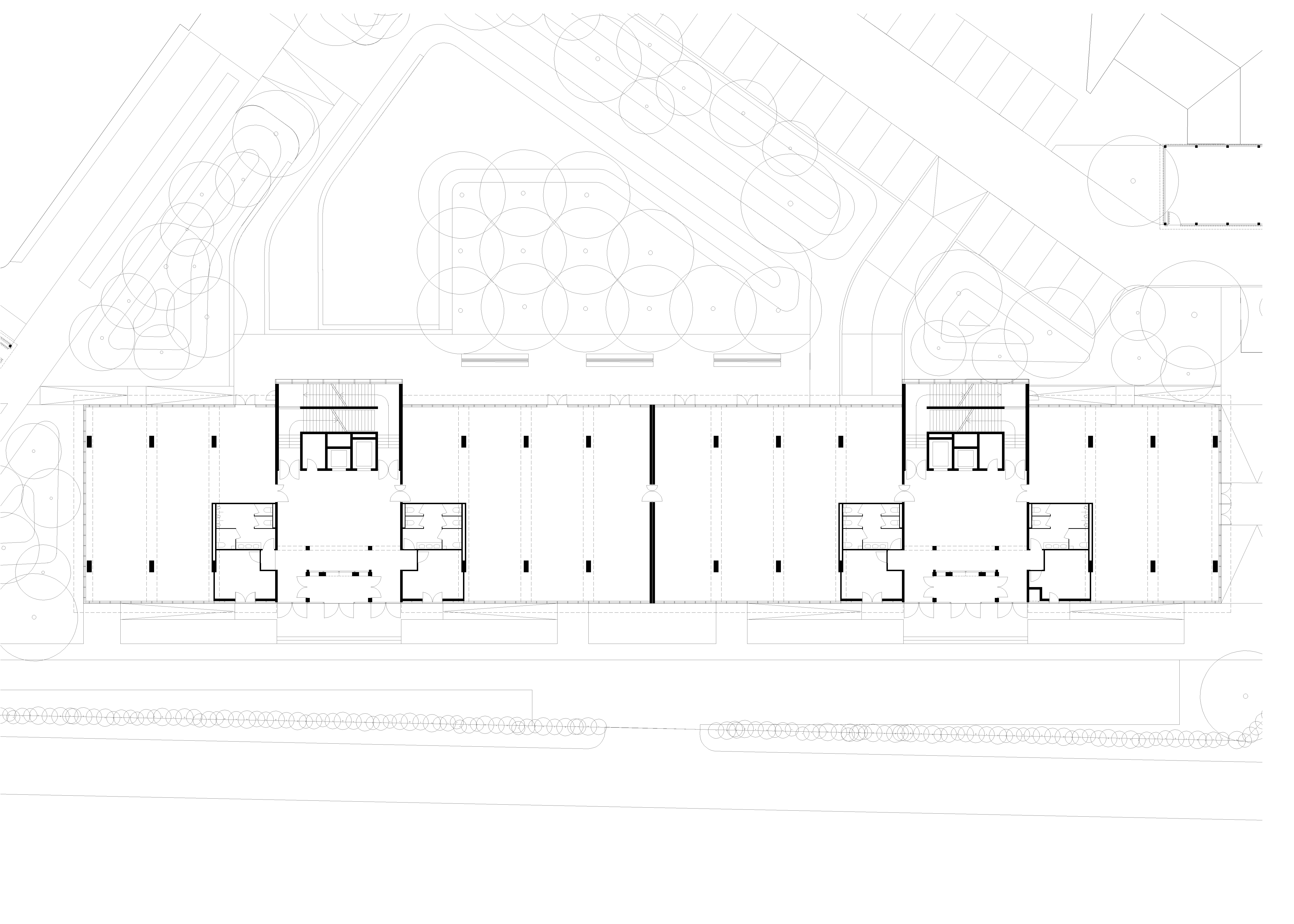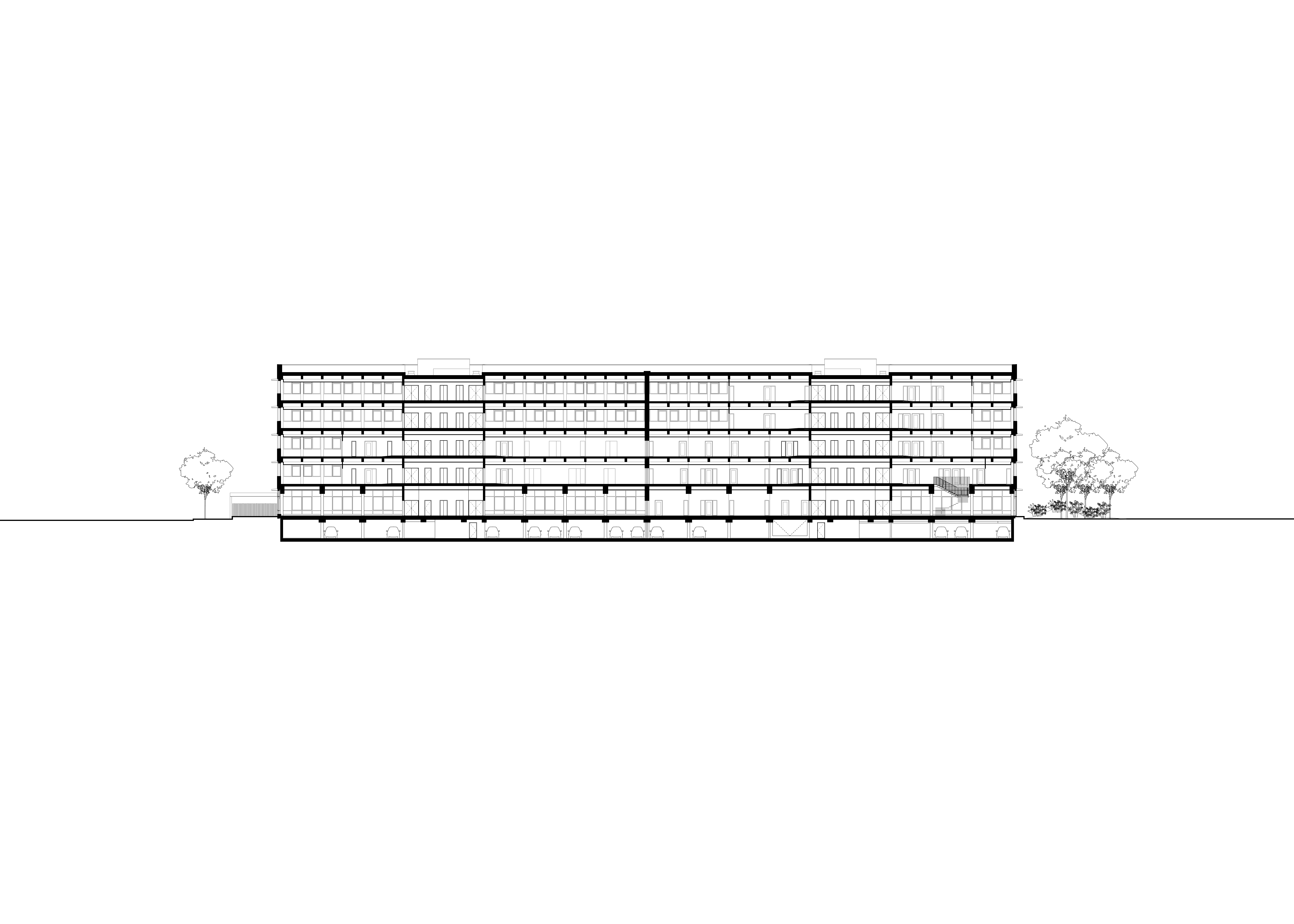Campus Ionis, Bordeaux (33)
Le nouveau Campus IONIS de Bordeaux a été conçu comme un établissement d’enseignement supérieur entièrement modulable, évolutif et reconvertible en bâtiment de bureaux. Il réunit deux écoles : l’ISG (école de management) et l’ESME (école d’ingénieurs).
Un soin particulier a été apporté à la lumière naturelle, qui inonde généreusement l’ensemble des bureaux, des salles de cours et des espaces de circulation. Les paliers, lumineux et spacieux, sont conçus comme des lieux de rencontre. Ils desservent deux escaliers croisés, eux aussi baignés de lumière naturelle, qui offrent de larges perspectives sur le paysage environnant. Ces paliers se prolongent également en de vastes terrasses, pensées comme des espaces extérieurs de détente et de convivialité pour les étudiants, les enseignants et les autres utilisateurs.
Le bâtiment est construit avec une structure mixte bois-béton, qui répond à des enjeux de décarbonation et contribue à la démarche bioclimatique. Cette conception permet de créer des espaces intérieurs sains et confortables, en accord avec les principes de durabilité.
Le bâtiment bénéficie d’un dispositif climatique efficace, composé de casquettes en caillebotis au-dessus de chaque fenêtre, de brises soleils extérieurs orientables, et d’ouvrants sur la moitié des surfaces vitrées. Ces éléments permettent de réduire les apports solaires en période chaude et d’assurer une ventilation naturelle efficace. Il permettent ainsi de maintenir une ambiance intérieure agréable et saine, sans recours à la climatisation.
The new IONIS Campus in Bordeaux was designed as a fully modular, scalable, and convertible higher education institution that can be adapted into an office building. It brings together two schools: ISG (a management school) and ESME (an engineering school).
Particular attention was paid to natural light, which generously floods all offices, classrooms, and circulation areas. The bright and spacious landings are designed as meeting spaces. They lead to two intersecting staircases, also bathed in natural light, offering sweeping views of the surrounding landscape. These landings also extend into vast terraces, designed as outdoor spaces for relaxation and socializing for students, teachers, and other users.
The building is constructed with a mixed wood-concrete structure, which addresses carbon degradation issues and contributes to the bioclimatic approach. This design creates healthy and comfortable interior spaces, in line with sustainability principles. The building benefits from an efficient climate control system, consisting of slatted caps above each window, adjustable exterior sunshades, and openings on half of the glazed surfaces. These elements reduce solar gain during hot weather and ensure effective natural ventilation. They thus help maintain a pleasant and healthy interior environment, without the need for air conditioning.
Description: Higher education establishment and offices (Reversible building)
Environmental features: Test building for the « bâtiment frugal bordelais » label, mixed structure, reversible building, level 3 bio-based building, BREEAM Very Good, E3C2, RE2020
Surface: 7 664 sqm

